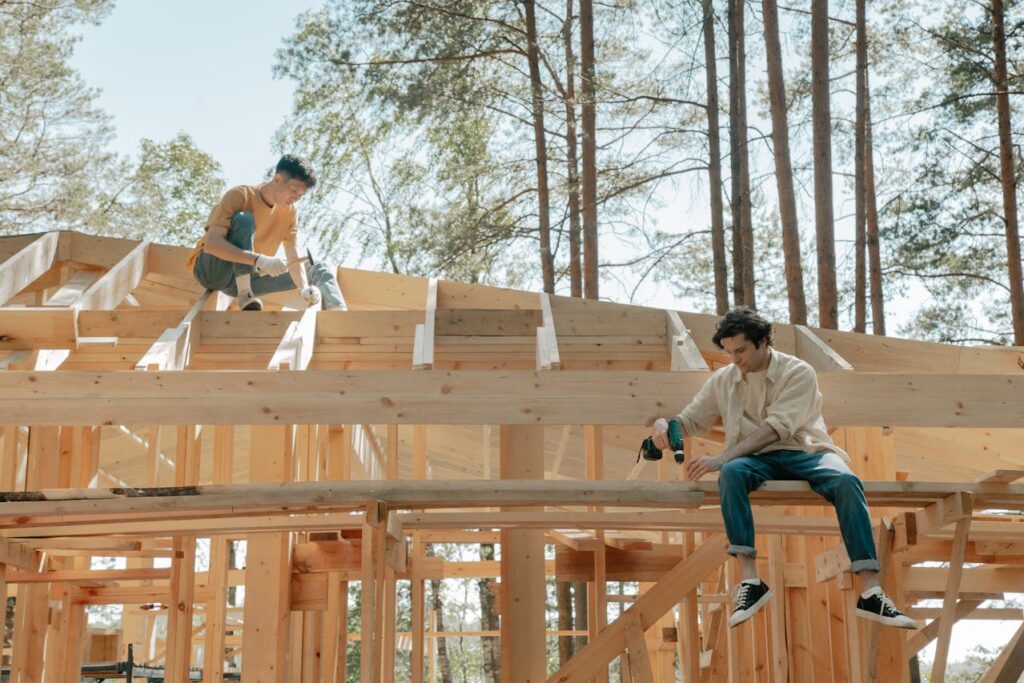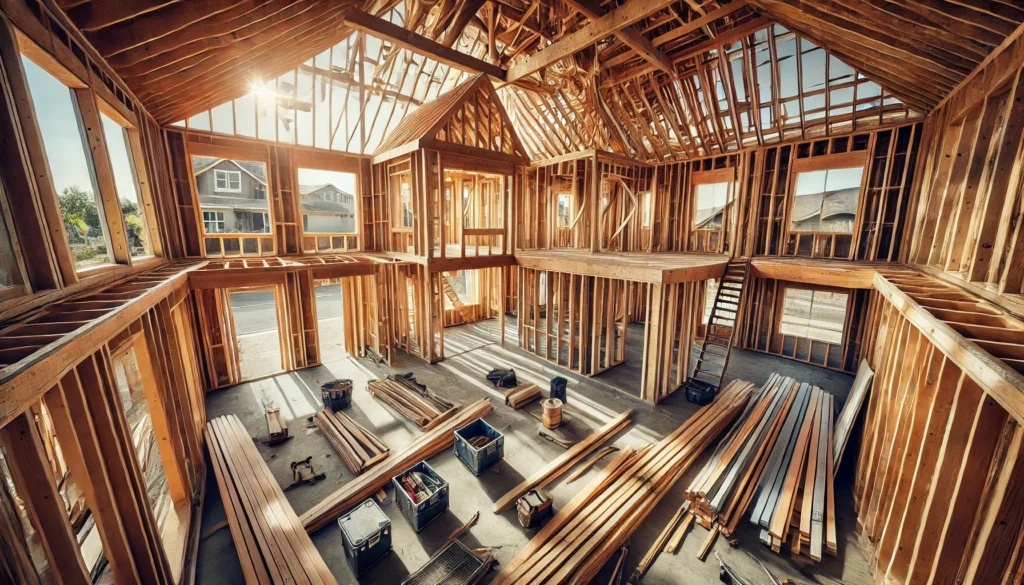
Imagine stepping into a home that’s exactly how you envisioned, every room tailored to your needs and style. Building a house is one of the most rewarding experiences, but it’s also a significant project that requires careful planning, patience, and, yes, some hard work. If you’re wondering how to build a house, this guide will take you from the initial steps of planning all the way to the final coat of paint.
In this comprehensive guide, we’ll cover the essential steps, from securing permits to laying the foundation, installing utilities, and adding those final touches that make a house feel like home. Whether you’re dreaming of a DIY journey or just want to understand the process better before hiring contractors, you’ll gain a clear, step-by-step view of what it takes to bring a home to life. So, let’s dive in and explore how you can transform an empty plot of land into your very own haven!
Step-by-Step Instructions on How to Build a House
Building a house involves a structured series of steps. Here’s what you’ll need to do to make it happen:
Step 1: Plan and Design
What to Do
Start by outlining your needs, goals, and budget. This step includes everything from determining how many rooms you’ll need to choosing the architectural style and drawing up initial plans.
How to Do It
- Outline Your Budget and Needs: Consider everything from the size of the house to the materials. Think about lifestyle needs, like how many bedrooms, bathrooms, and whether you need a home office.
- Consult an Architect or Designer: They’ll help translate your vision into blueprints. Architects also understand zoning laws and local building codes.
- Draft the Floor Plan: Create a layout that aligns with your vision. Visualize room flow, storage space, and placement of windows for natural light.
Why It Matters
Starting with a clear design will guide the entire construction process. It will ensure you’re building a home that meets your needs and complies with legal requirements, saving you potential headaches down the road.
Step 2: Secure Permits and Approvals
What to Do
Before breaking ground, it’s essential to obtain all the necessary permits. Most local governments require building permits to ensure the home complies with safety codes.
How to Do It
- Research Permit Requirements: Check with your local government or city’s planning department for required permits.
- Submit Plans and Wait for Approval: Submit your blueprints for approval. This may take several weeks, so it’s wise to account for this time in your schedule.
- Hire an Inspector: In some areas, hiring a third-party inspector can help ensure your project will meet all regulatory standards.
Why It Matters
Obtaining permits not only keeps your project legal but also ensures safety standards. Failing to secure permits can result in fines or even the need to tear down non-compliant structures.
Step 3: Site Preparation and Foundation Work
What to Do
With approvals in hand, it’s time to prepare the land and lay the foundation. Site preparation typically involves clearing trees, grading, and leveling the area where the house will stand.
How to Do It
- Clear and Level the Site: Remove debris, rocks, or trees from the building area. A clear, level site is crucial for stable foundation work.
- Excavate for the Foundation: Hire professionals to excavate according to your design plans. They’ll dig out the area for the foundation.
- Pour the Foundation: A concrete foundation is standard for most homes. After the foundation is poured, allow it to cure and dry properly.
Why It Matters
The foundation is the backbone of the entire structure, so it’s critical to get it right. An uneven or weak foundation can lead to structural issues later, potentially compromising the safety of your home.
Step 4: Frame the House

What to Do
Once the foundation is ready, it’s time to frame the house. Framing includes erecting the skeleton of the walls, floors, and roof, bringing your blueprint to life.
How to Do It
- Construct the Walls and Floors: Begin with the exterior walls, then move to the interior framework. Use lumber and nails, following the dimensions in your blueprint.
- Build the Roof Frame: Roof trusses are usually pre-built and installed atop the walls, creating the roof’s structure.
- Install Sheathing and Wrap: Sheathing (typically plywood) is nailed to the exterior walls and roof, then covered in a house wrap to protect against moisture.
Why It Matters
Framing shapes the house and provides the structure on which everything else depends. A solid frame ensures the home is durable and ready to handle insulation, electrical work, and more.
Step 5: Plumbing, Electrical, and HVAC Systems
What to Do
After the frame is up, it’s time to install the essential systems: plumbing, electrical, and heating, ventilation, and air conditioning (HVAC).
How to Do It
- Hire Licensed Professionals: Many municipalities require licensed plumbers and electricians to handle these jobs for safety reasons.
- Install Plumbing and Electrical Wiring: Pipes and wiring are installed within the walls before insulation goes in.
- Set Up HVAC System: Your HVAC unit and ductwork are installed, typically in the basement, attic, or utility area, depending on your home’s design.
Why It Matters
Proper installation of these systems is crucial for your home’s comfort, safety, and efficiency. Each system must meet code requirements to avoid potential hazards.
Step 6: Insulate and Drywall
What to Do
With utilities in place, the next step is insulation and drywall installation, ensuring your home is comfortable and energy-efficient.
How to Do It
- Choose Your Insulation Type: Popular options include fiberglass, spray foam, and cellulose. Choose based on climate, budget, and efficiency needs.
- Install Drywall: Secure sheets of drywall to the framing, then tape and mud the seams for a smooth finish.
- Prime and Paint: Once the drywall is set, it’s time to prime and paint, giving rooms a fresh, finished look.
Why It Matters
Insulation is critical for temperature control and energy savings, while drywall gives your home a polished appearance, setting the stage for interior decor.
Step 7: Finish Interior and Exterior Details
What to Do
Now for the fun part—finishing touches! This includes installing cabinetry, flooring, lighting, and exterior elements like siding and landscaping.
How to Do It
- Install Flooring and Cabinets: Lay down flooring and add cabinetry in kitchens and bathrooms.
- Add Fixtures and Appliances: Place lighting fixtures, switches, and outlets. Install essential appliances like your stove, refrigerator, and water heater.
- Finish Exterior Siding and Landscaping: Complete siding and add exterior features like decks, porches, or garden landscaping.
Why It Matters
These final steps bring personality to your home. Thoughtful finishes make your house comfortable and showcase your unique style.
Troubleshooting & Additional Tips
Building a home is a complex project, and unexpected issues can arise. Here are some common challenges and how to handle them:
- Weather Delays: Weather can slow down construction, especially in foundation or framing stages. Plan your schedule around seasonal weather patterns when possible.
- Budget Overruns: Costs often exceed initial estimates. Include a contingency fund (about 10-20%) in your budget to cover unplanned expenses.
- Supply Shortages: Supply chain disruptions can affect material availability. Order materials early and have backup suppliers in case of delays.
Best Practices & Tips
- Work with Reputable Contractors: Reliable professionals ensure quality work and adherence to deadlines.
- Stick to the Original Design: Avoid last-minute design changes, as they can lead to budget overruns.
- Inspect Regularly: Regular inspections help catch issues early, ensuring everything goes according to plan.
FAQs about How to build a house
1. How long does it take to build a house?
On average, building a house takes six to twelve months, depending on complexity and weather conditions.
2. Do I need an architect?
While not mandatory, an architect helps create custom plans that maximize space, functionality, and aesthetic appeal.
3. Can I do any parts myself?
Yes, with some experience, you can tackle simpler tasks like painting or landscaping. For major systems, it’s best to hire professionals.
4. How much should I budget for unexpected costs?
A good rule is to set aside an additional 10-20% for unexpected expenses that may arise during the build.
5. Are permits necessary for every home build?
Most regions require permits for new builds to ensure safety and code compliance.
6. Is building a house cheaper than buying one?
It depends. Building a house offers customization but may cost more than buying a pre-existing home.
Conclusion
Building a house from scratch is a journey that combines creativity, planning, and patience. By following these steps—from planning and securing permits to framing and finishing—you can transform a plot of land into your dream home. Remember, each stage is essential, so take your time and enjoy the process.
Whether you’re undertaking this challenge yourself or just want to understand what goes into building a house, we hope this guide has provided a helpful roadmap. Now that you know how to build a house, go forth and make your vision a reality!
